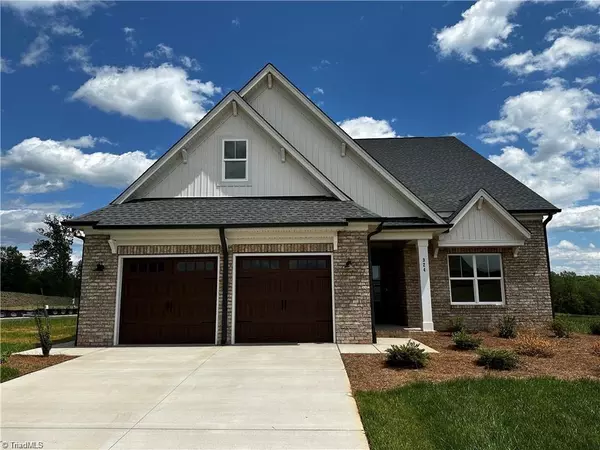UPDATED:
Key Details
Property Type Single Family Home
Sub Type Stick/Site Built
Listing Status Active
Purchase Type For Sale
Square Footage 3,010 sqft
Price per Sqft $182
Subdivision Gentry Farm
MLS Listing ID 1188031
Bedrooms 4
Full Baths 3
HOA Fees $285/ann
HOA Y/N Yes
Lot Size 0.750 Acres
Acres 0.75
Property Sub-Type Stick/Site Built
Source Triad MLS
Property Description
Location
State NC
County Stokes
Interior
Interior Features Ceiling Fan(s), Dead Bolt(s), Kitchen Island, Pantry, Solid Surface Counter
Heating Forced Air, Heat Pump, Electric, Natural Gas
Cooling Central Air
Flooring Carpet, Tile, Wood
Fireplaces Number 1
Fireplaces Type Gas Log, Great Room
Appliance Microwave, Dishwasher, Free-Standing Range, Gas Water Heater
Laundry Dryer Connection, Main Level, Washer Hookup
Exterior
Parking Features Attached Garage, Front Load Garage
Garage Spaces 2.0
Pool None
Landscape Description Clear,Corner,Level
Building
Lot Description City Lot, Cleared, Corner Lot, Level
Foundation Slab
Sewer Public Sewer
Water Public
Architectural Style Traditional
New Construction Yes
Schools
Elementary Schools Poplar Springs
Middle Schools Chestnut Grove
High Schools West Stokes
Others
Special Listing Condition Owner Sale

GET MORE INFORMATION
Cassey Mikles
Broker Associate | License ID: 296910
Broker Associate License ID: 296910



