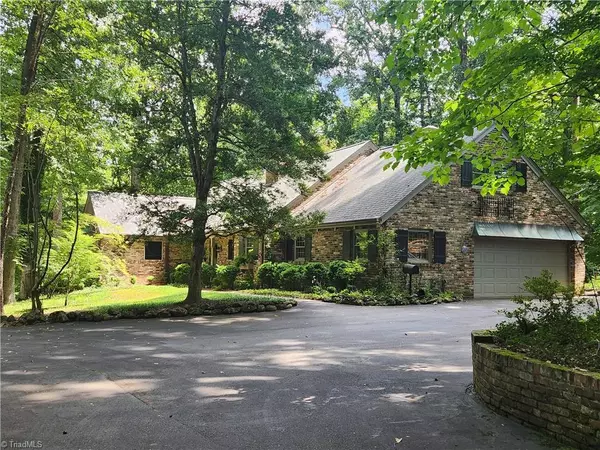UPDATED:
Key Details
Property Type Single Family Home
Sub Type Stick/Site Built
Listing Status Active
Purchase Type For Sale
Square Footage 3,435 sqft
Price per Sqft $160
MLS Listing ID 1193447
Bedrooms 3
Full Baths 2
Half Baths 1
HOA Y/N No
Year Built 1962
Lot Size 7.620 Acres
Acres 7.62
Property Sub-Type Stick/Site Built
Source Triad MLS
Property Description
Location
State NC
County Forsyth
Rooms
Other Rooms Barn(s), Storage
Basement Unfinished, Basement
Interior
Interior Features Ceiling Fan(s), Dead Bolt(s)
Heating Heat Pump, Electric
Cooling Central Air
Flooring Brick, Carpet, Wood
Fireplaces Number 2
Fireplaces Type Gas Log, Keeping Room, Primary Bedroom
Appliance Microwave, Oven, Dishwasher, Gas Cooktop, Range Hood, Electric Water Heater
Laundry Dryer Connection, Washer Hookup
Exterior
Exterior Feature Garden
Parking Features Attached Garage, Detached Garage
Garage Spaces 4.0
Pool None
Landscape Description Dead End,Stream
Building
Lot Description Dead End
Sewer Septic Tank
Water Public
Architectural Style Ranch
New Construction No
Others
Special Listing Condition Owner Sale

GET MORE INFORMATION
Cassey Mikles
Broker Associate | License ID: 296910
Broker Associate License ID: 296910



